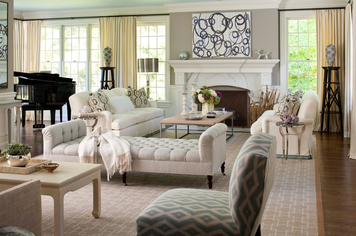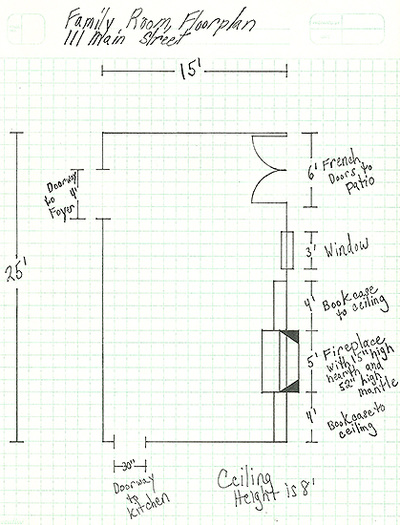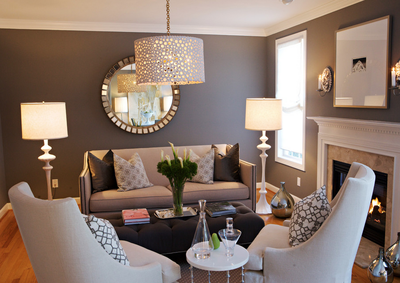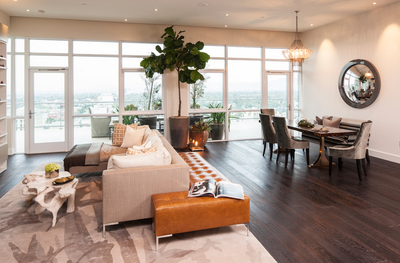 Designer: MuseInteriors; Photographer: John Bessler Designer: MuseInteriors; Photographer: John Bessler Space Planning sounds rather simple at first, throw a sofa there, put the chairs on the side, and coffee table in the middle, right? Of course that's not always quite how it works. Successful planning requires considering a variety of tangibles: physical limitations, size,furniture, flow, and more. Before you start remodel or redesign your space consider the following. 1. Graph it. A great way to carefully plan out your space is measuring your space and using each graph paper square as a foot. Cut out your furniture using the same tools. and place them in your floor plan. Consider the following questions. Can you walk through the space? Can your guests have a conversation without cranking their necks? Is it a comfortable layout? Can multiple people pass through the space at a time? Can you reach the tables from sitting down? And more. When you are done creating your optimal space: make the move, take a seat, and have your family sit down, then ask yourself, "Does this work?" 2. Determining Function. Think carefully about what you want your new room to do and who will be using it. What will be required of this space. Will you be having family movie nights? Hosting parties? Also, consider the ages of those in your household, and if they need space for disabilities. How durable and accessible does everything need to be? Be flexible if you need to, so that your room can grow with your family. 3. Make Your Home Flow. Your new room needs a space that not only flows within itself, but flows with the other rooms in your house. A great way to accomplish this is by using materials and colors similar from room to room. Consider the furniture, millwork, baseboards and interior doors this will allow your home to visually flow. You can accomplish even the biggest room successfully by combining colors, graphing the plan and then laying it out, finally ensuring that the rooms' design is functional. Take a look below at plans and examples on how to design your space.
0 Comments
|
Click to set custom HTML
Archives
January 2019
Categories
All
|




